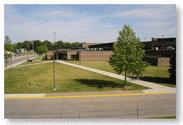Muscatine High School
Class Of 1990

Inside MHS
Pictures Inside MHS

This was placed in the foor in the new wing. This was completed about 6 or 7 years ago.

This is looking up the new wing hallway. (Towards the attendance center) Most of the math classes are in this section.

I was standing in the new addition looking towards the ag room and where driver education was.

This is in the new additon and this is obviously the attendance center. This is where all the students go if they arrive late to school.

This is what the cafeteria looks like at MHS. (Currently, you are looking towards the area where you would return your trays.) This was also done 6 or 7 years ago. Students can choose from pizza, hamburger, fries, subs, salads, and many other options. Notice the condiment table at the bottom right.

This picture is still in the cafeteria. You are looking towards the direction where we used to get in line and get our food.
.jpg)
Sign in the cafeteria.

Still in the cafeteria. Looking toward the wall where the trophy cases used to be.

This is a picture looking down the gym foyer. Notice the trophy cases to the right. Behind you is where the Stan Howe Commons is.

This is a better shot of the gym foyer. If you look close enough, you can see all the school records and if really look you can see all the football trophies won in past few years.

You are looking at a new addition bulit 6 or 7 years ago. This is the Stan Howe Commons. (Left Side) This is used for cafeteria over flow, meetings with parents, and school dances.

Right side of the Stan Howe commons. Those plaques are MHS's elites.



The gym was also update about 6 or 7 years ago. New floor and bleachers were added. The U.S. flag is only up during graduation. Every MHS graduation is now done inside.

The weight room is strictly weights. Also, when I took this photo, MHS's head football coach was putting away the football players' brand new Nike jerseys away.
.jpg)
This is what it looks like inside MHS's wrestling room. This addition was added about 14-15 years ago. It is located just outside the P.E. locker room.

Hallway by the science department.

Hallway to science classrooms.

This is a look inside the guidance office. This office is located in the same spot, but it was expanded and the prinicpal's office has been relocated into the new wing 6 or 7 years ago.

This is the new band room. Again it was built 6 or 7 years ago and this room is a lot bigger than what the picture shows.

This is a sideways picture of the band's locker room.

This is a picture of the old chorus/band room. Now it is the strings instruments room. Notice the lockers in the back portion of the room.

Here is a picture of the stage. The floor and other updates were done 6 or 7 years ago.

This is picture of the horticulture room. When we were in school, it was used for a different purpose. It was the old driver education room. Notice the silver metal plates on the floor. That is where all the old simulator used to sit.



The shop area hasn't really change much, except for some new equipment.

The library was repainted a couple years ago and it has 3 computer labs. One lab is located to the left in this picture. Also, this picture show that the opening between the library and the first floor has been filled in. I can remember some of our classmates jumping over the wall.

Another shot of the library.