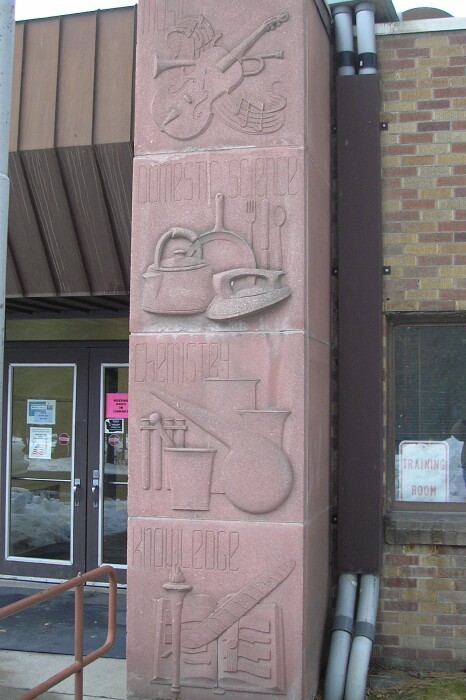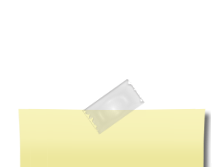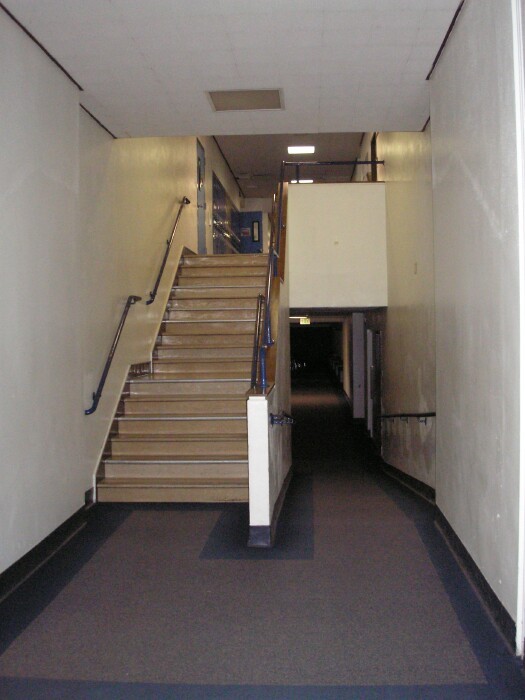2009 Photos of Mead
The old building has not changed that much over the last four decades. The ceilings have been lowered in the hallways and carpet has been laid on the floors. Lockers have been added to the Science Wing hallway and also the hallway next to the gym. All of the hall lockers will most likely be removed in the near future since it will no longer be a school. Several years back, a new gym was added to the south side of the old building behind the kitchen.
The district decided to keep the building for administrative use. Recently, several of the classrooms have been converted into meeting rooms and offices with cubicles. The maintenance department is currently using the metal and woodshop areas.
Efforts are being made to place the original building on the historical register. It looks like the old brick school house on the hill will be around for many more years.
The old class photos that were on the walls of the second floor are in a warehouse now. The district has no plans of ever displaying them again.
The stairs up to the office and classrooms. To the right leads to the commons/lunch room area.
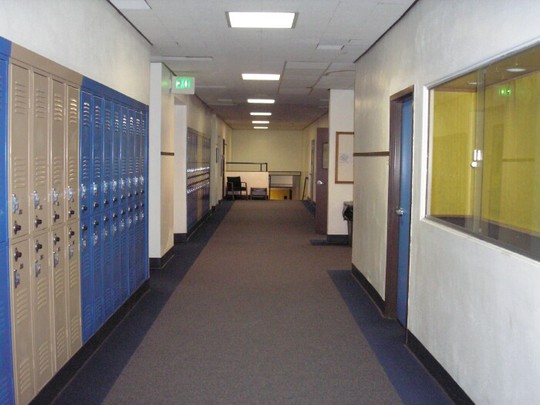
Second floor looking north. The office is to the right.
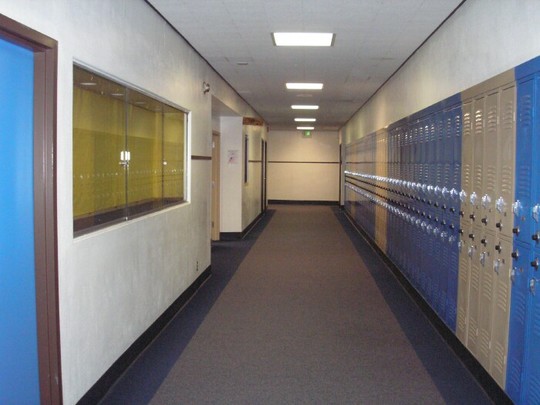
Second floor looking south. The office is to the left
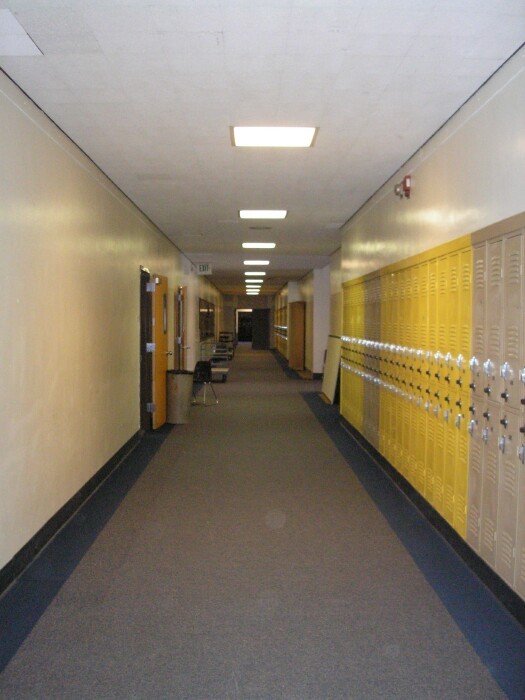
The science/math wing looking east from the doors leading to the woodshop and metal shop. Lockers were added on the south hall wall to the right. Carpet was laid on the floor.
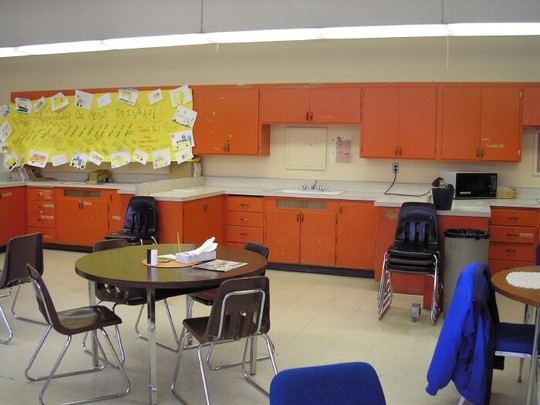
Mabel Walmark's Home Economics room. Now used as a lunch room for staff. The cabinets have not been changed since they were installed, most likely in the late '50's. These are the same ones we used. The ranges have been removed. You can see the range outlet under the stack of chairs.
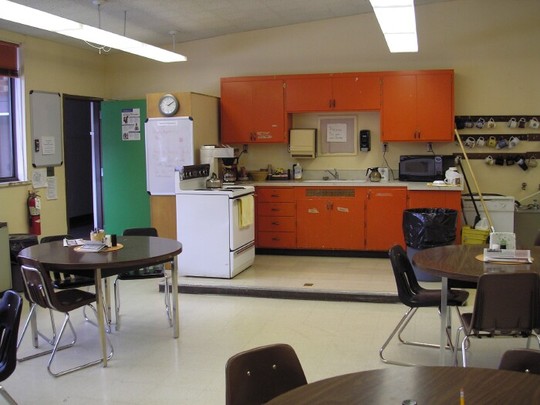
Home Economics room. Door to the English Wing is to the left.
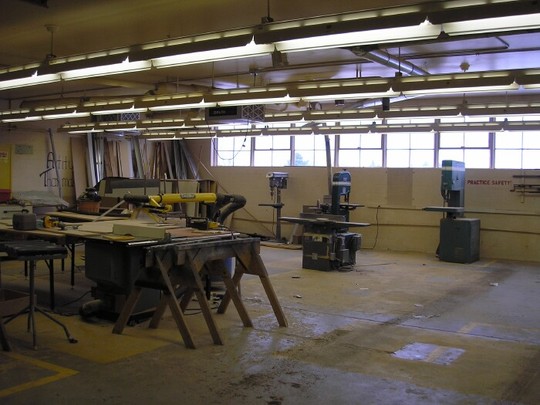
Woodshop looking north from the garage door.
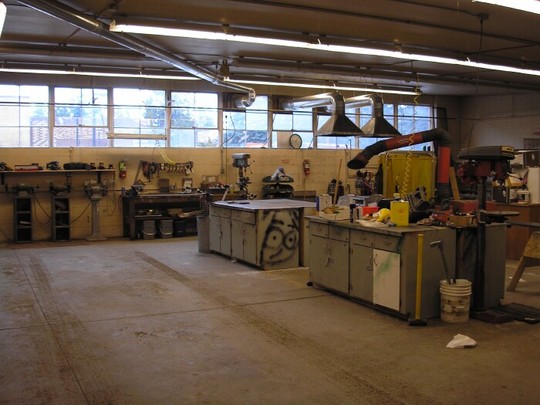
Metal shop looking east towards the main building
.jpg)
Transition hall connecting the Science Wing to the north hall and English Wing
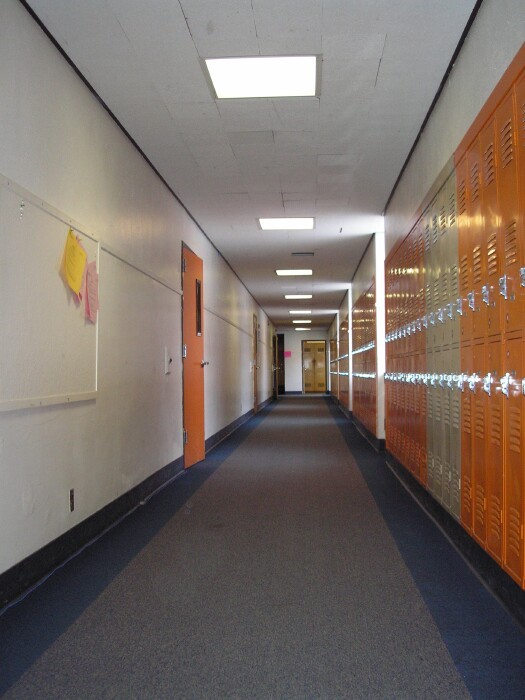
English Wing looking north. The Home Economics room is at the far end of the hall.
.jpg)
Ramp hall leading to the gymnasium hallway. Choir room to the left.
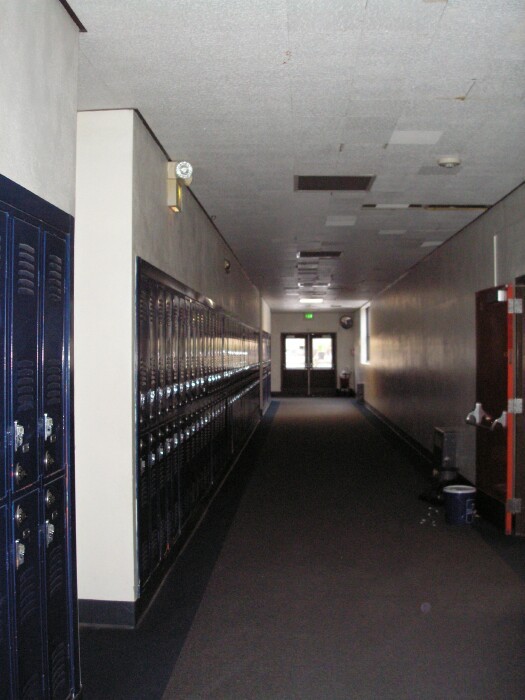
Gym hall looking west. The gym is to the left.
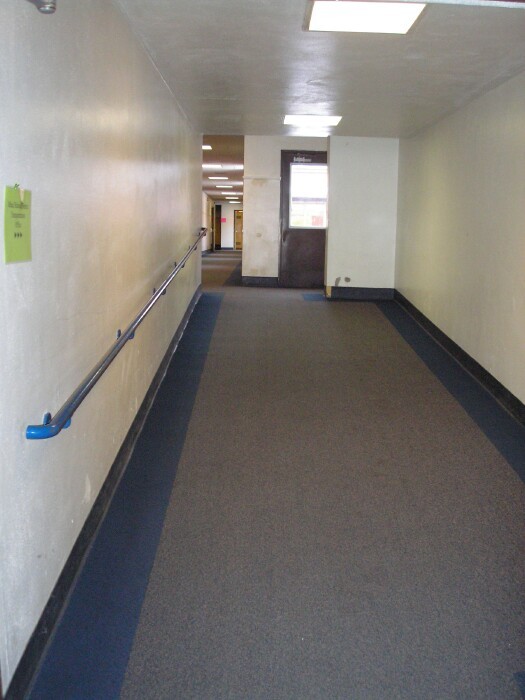
Ramp hall looking up to the English Wing.
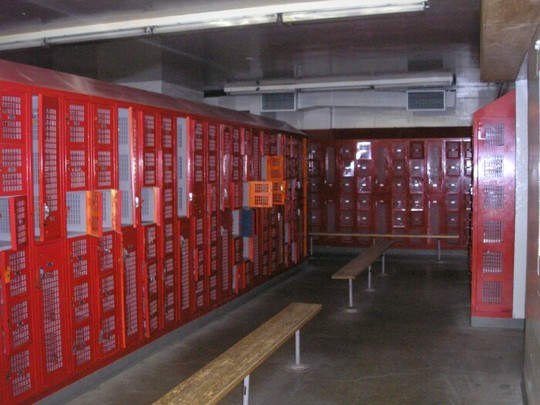
Boys locker room under the gym. Same original lockers
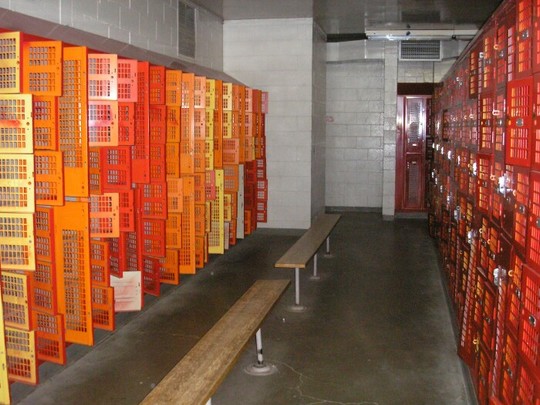
Boys locker room under the gym.
.jpg)
Boys locker room under the gym.
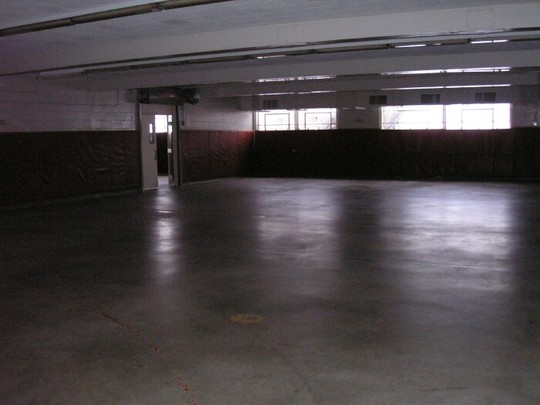
Wrestling Room looking south.
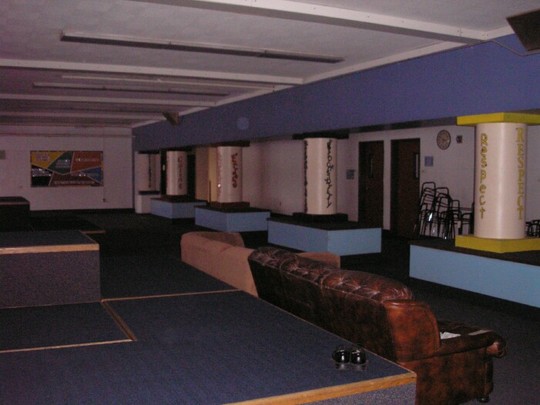
Cafeteria/Common area.
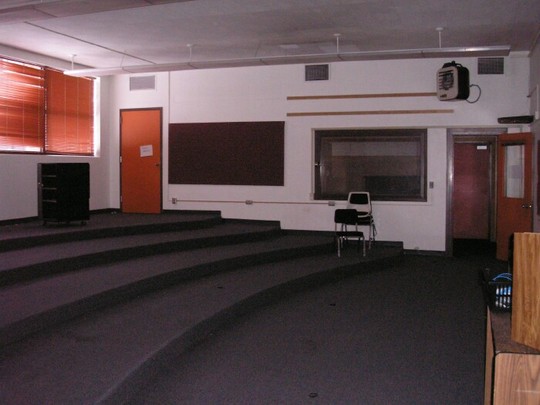
Choir Room
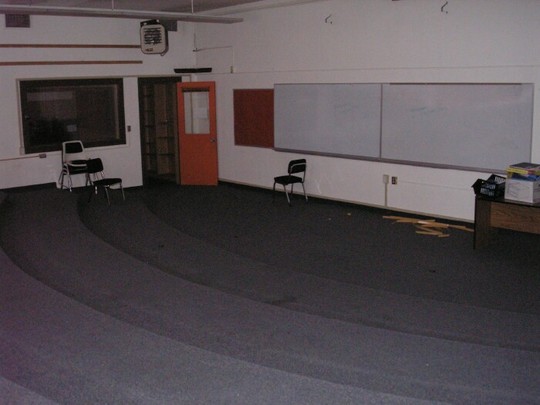
Choir Room
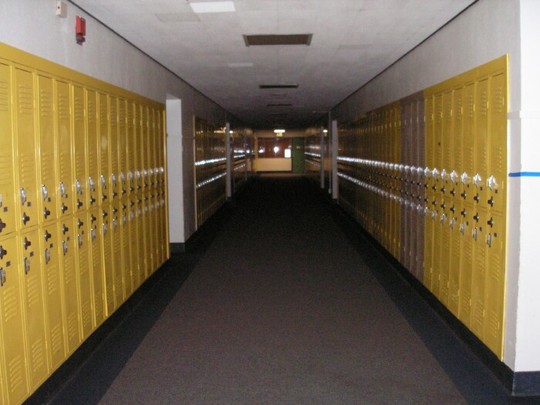
North Hallway
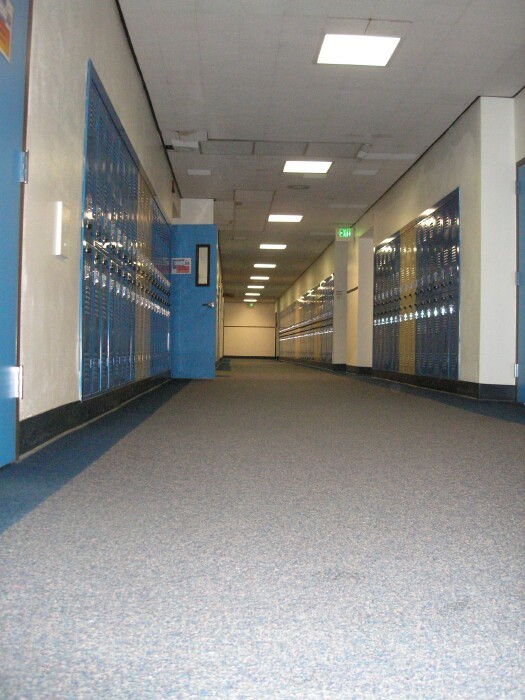
Second Floor looking south. The office is to the left.

North entrance looking from second floor.
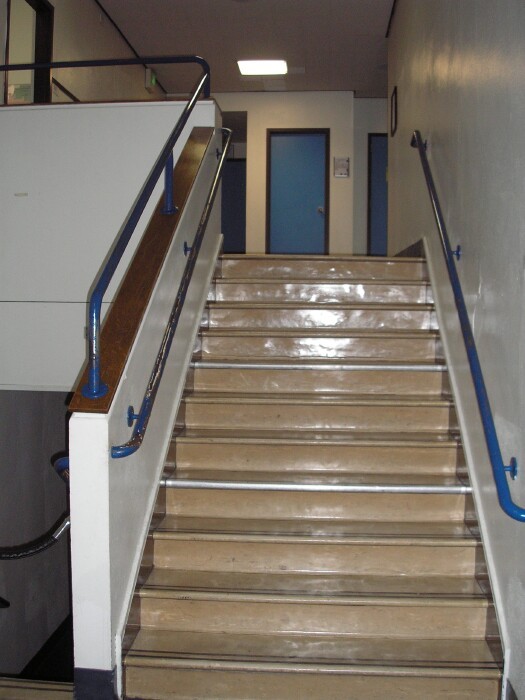
South entrance looking from the front door.
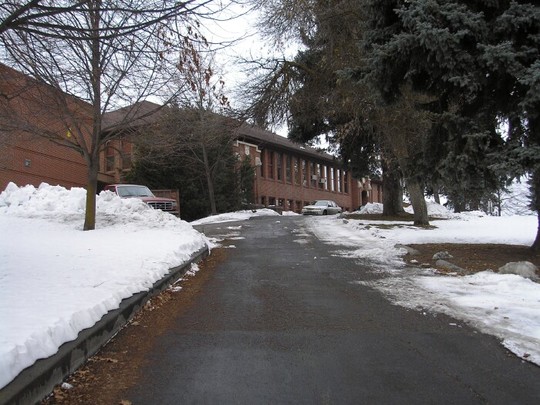
Several years ago they added a new gym. It is on the left side of the photo
