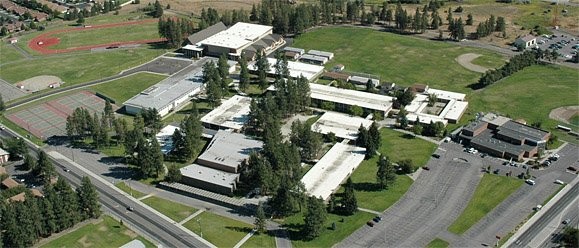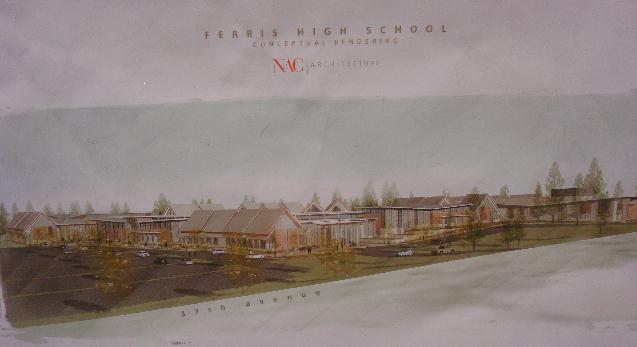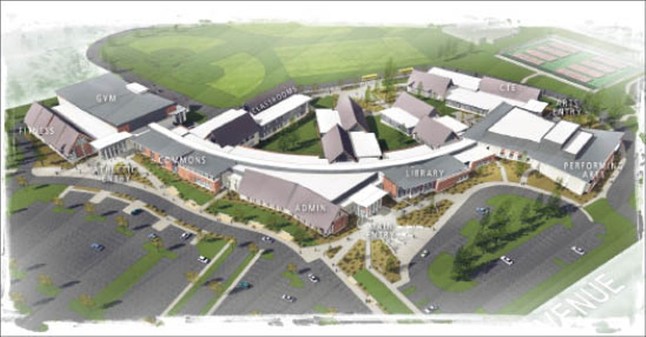
Joel E. Ferris High School![]()
Class Of 1981

- Classmate List
- REUNION INFO 1980-1981
- 40 Yr Reunion Photos
- 40 Year Reunion Videos
- 40 Year Reunion
- 30 Year Reunion
- 30 Year Reunion DVD Credit
- Class Get Together
- Reunion Guest Photos
- Reunion Photos
- Yearbook Photos
- In Memory Tribute
- Military Tribute
- Graduation Photos
- Top 100 Albums '81
- School Photos
- Libby Yearbook 75-76
- Libby Yearbook 76-77
- Libby Classmates
- Sacajawea Classmates
- Libby Yearbooks
- Sacajawea Yearbooks
- Other Class Photos
- Miscellaneuos Photos
- Reunion Comedy Video
- 30 Yr Reunion Videos
- Saxon Yearbooks
- Message Forum
- Photos
- Videos Top 100 '81
- Sounds of 70s & 80s
- Facebook Group 1981
- Ferris Fight Song
- Saxon News
- Reunion Committees
- Reunion News
- 1981 History/Videos
- Missing Classmates
- Reunion Event Survey
Saxon News
Joel E. Ferris High School Website
http://www.spokaneschools.org/ferris/site/default.asp



The Ferris High School campus modernization is just one of the many projects that Spokane voters approved by passing the 2009 school bond.
Phase One of the Ferris modernization involved constructing the new Wayne Gilman Gymnasium, Health and Fitness Complex Designed. The 54,000-square-foot facility includes a new main-events gymnasium with a 1,775-spectator capacity on the main floor. The public lobby, spectator entrance, concessions, ticketing and restrooms are located at the northeast corner of the main gym. A 200-seat auxiliary gym is located adjacent to the main gym with the fitness center, weight room and multipurpose mat/wrestling room located on the east side of both gyms. This gym provides a second fitness teaching station, as well as a competition venue for freshman/JV basketball and volleyball tournaments. Positioned for easy access and potential use by the public, a weight room and fitness room are provided on the east side of the gyms with access from the main lobby and spectator entry space. A multipurpose mat/wrestling room is located south of the weight and fitness rooms for easy student access to P.E. classes there, as well as convenient access to the main-events gym for wrestling matches. Locker rooms for boys and girls are located on the west side of the main gym. To view images of the new gym: http://www.nwarchco.com/portfolio/k12-schools.html then scroll down to "Ferris" on the lower right hand side.
The second phase of the two-phase redevelopment of the entire Ferris campus has now begun with the demolition of the old gym. The process commenced last fall with the “programming” phase, creating a master document compiling all the requirements of the Ferris project. A 440-page Educational Specification was produced over a 4-month period with input from all stakeholders’, staff, students, patrons, and administration-and recently approved by the School Board. The result was a menu of spaces and requirements consistent with other recently modernized high schools, but also tailored to Ferris’ unique programs and needs. Now the planning will shift to architectural design. This design process will be ongoing from now through the spring of 2011.
|
Powered by Class Creator